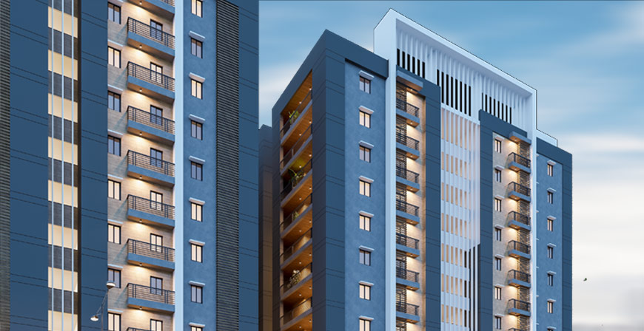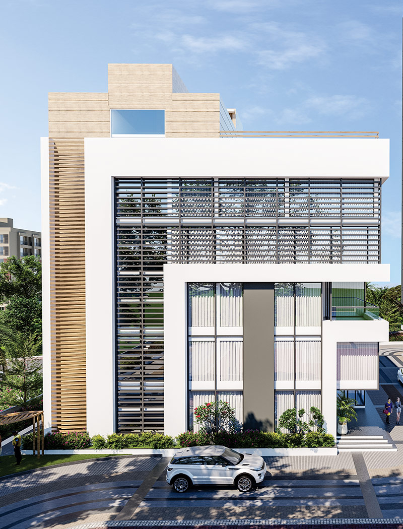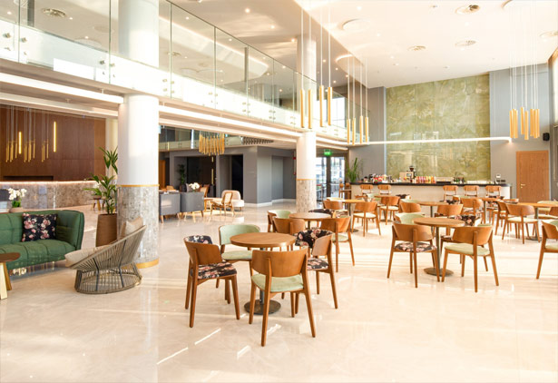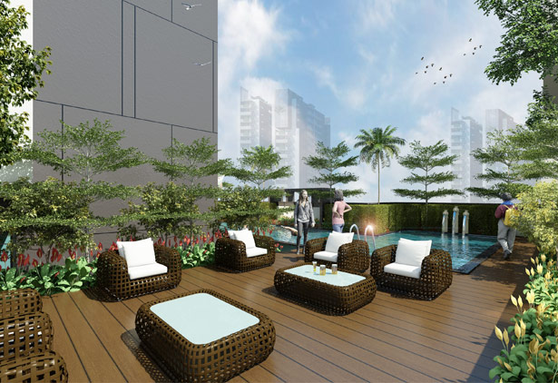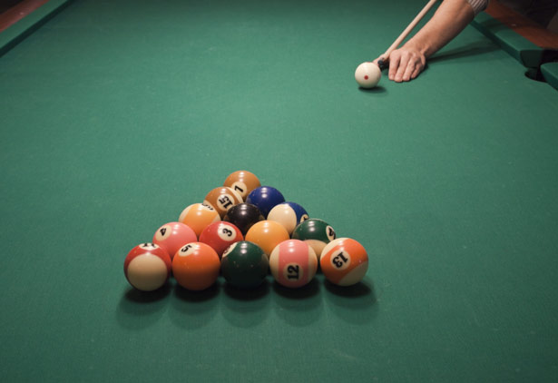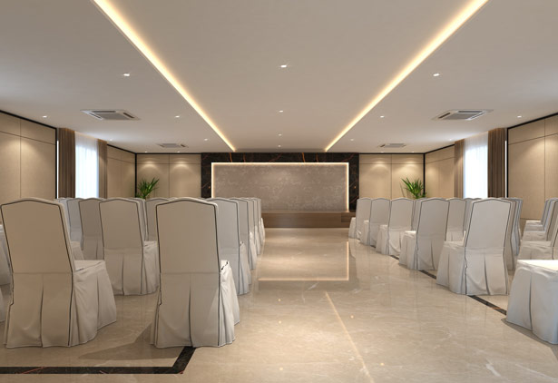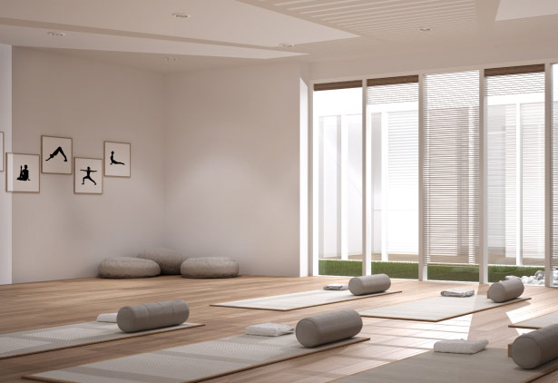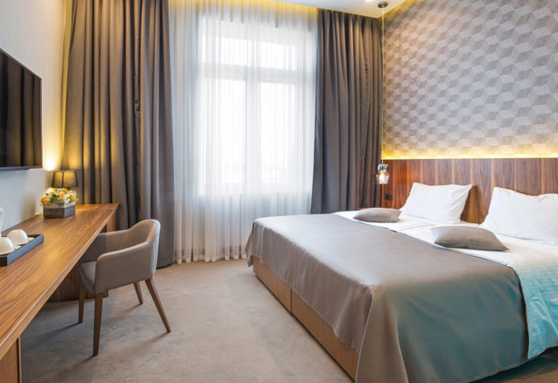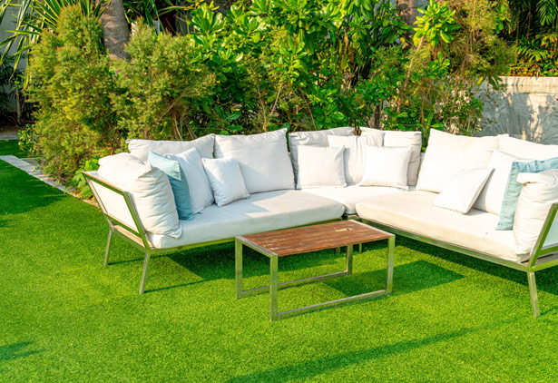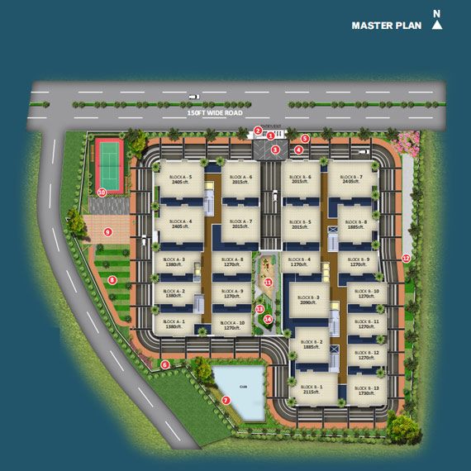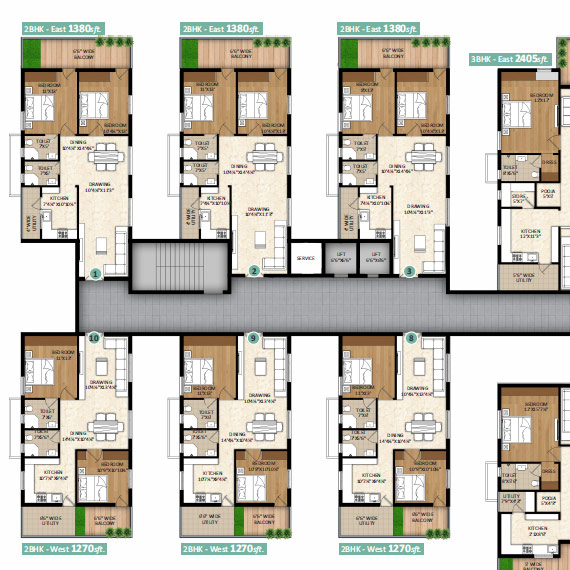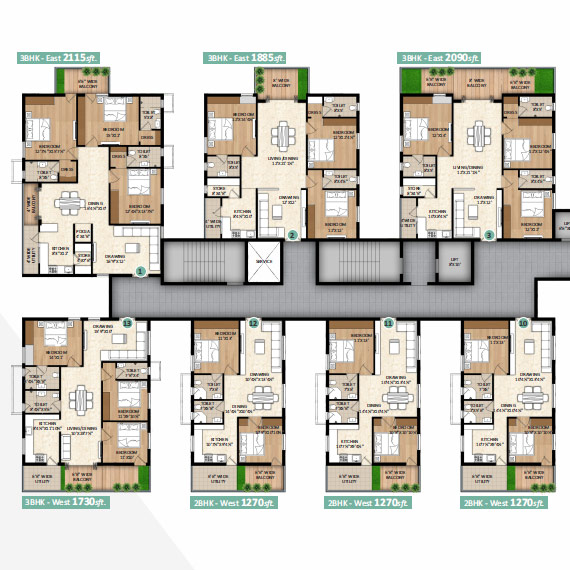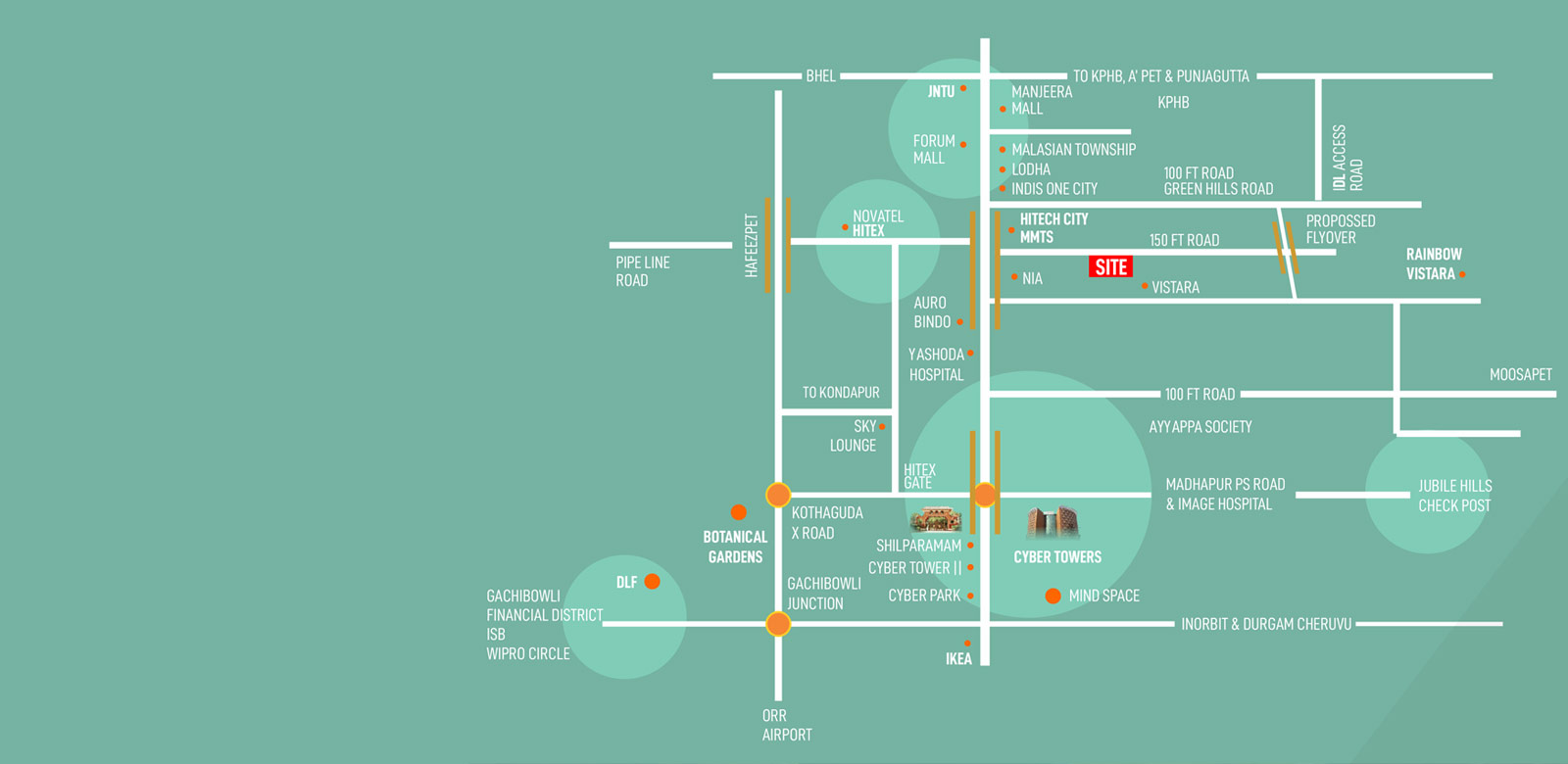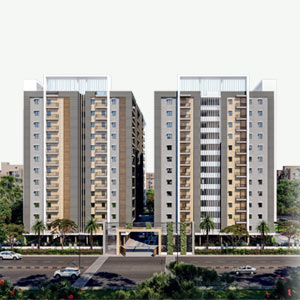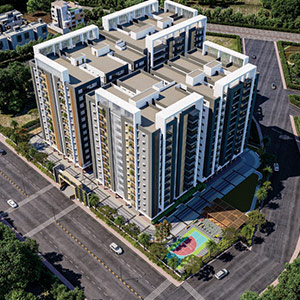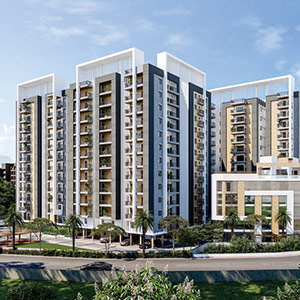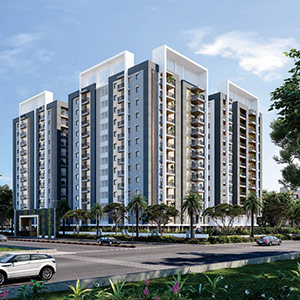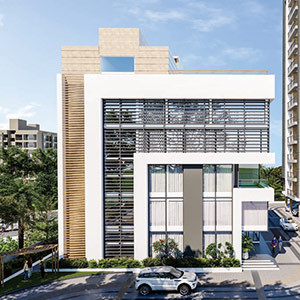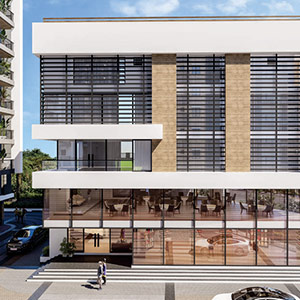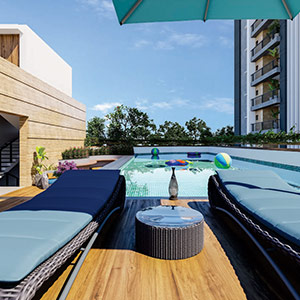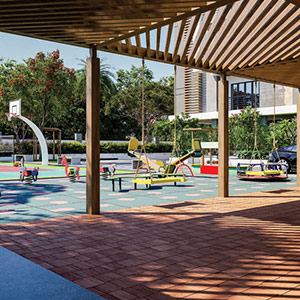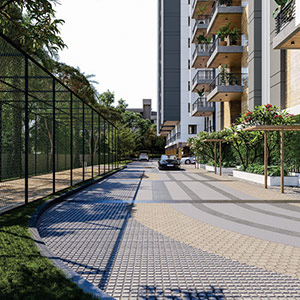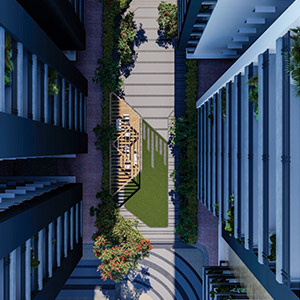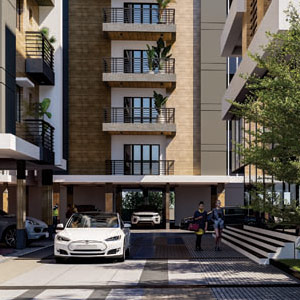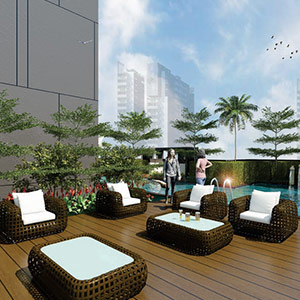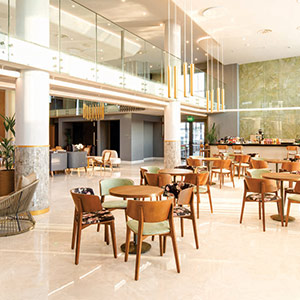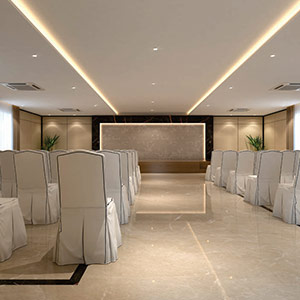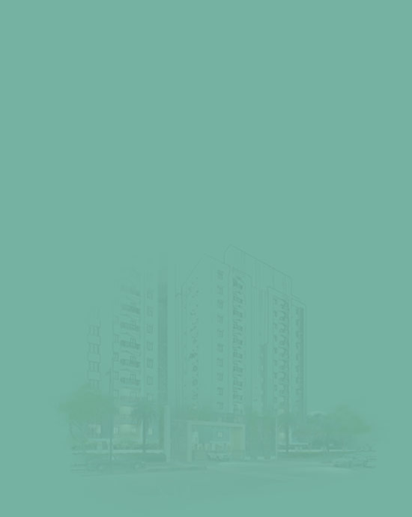2.75 Acres Gated community
Jogging tracks. Temperature-controlled Terrace Pool. A wonderful clubhouse.
276 2 & 3 BHK Apartments
Designed on landscaped grounds, these 2 elegant blocks offer 12 levels of starlit living.
65% Units Facing Landscape
The grounds of Ortus have neat dedicated activity zones for the outdoor lover.
Project Features
Some homes open
their hearts to you
Every magical mood and every memorable moment will find a cozy nook here. Ortus is an inviting abode that’s designed to stun the onlooker. The staggered balconies are lavishly spread, giving the façade an uber-cool look. The space planning of the apartments and the amenities in the community layout are a dream come true. Experience happiness!
- GHMC approved project
- 2.75 Acres Gated community
- 276 Units
- 2 Cellar's + stilt +12 Floors of Configuration
- 2 & 3 BHK Apartments
- 1080 Sft - 2405 Sft
- Airy and spacious rooms
- Staggered Balconies for better Feel
- Huge Cantilever Balconies
- Grand and refreshing architectural plan
- Premium Clubhouse
- Vaastu - compliant
- Centralized gas supply
- Plush amenities
- 65% open spaces
- 65% units facing landscape
- No common walls
- Play areas
- Adequate water supply
- Trendy landscaping
PREMIUM FEATURES
- Access ramps at all the entrants for disable friendly
- 100% Power Back up for all Apartments
- Centralised Gas Supply with Pre-paid Gas meters
- Domestic Water Available through a Water Softening Plant
- STP Provided for Landscaping and Flushing Purpose only
- Walking and Jogging Areas
- Temperature controlled Terrace Pool with Seating Deck
FLOOR PLANS
A Master Plan That’s Best in Class
Our architects have thought of everything when they drew up the Master Plan of Ortus, so get ready to reap the benefits. From natural open spaces to temples, from smart homes to designer landscapes, from play areas to the clubhouse – we have left no dream untapped.
Location
If you’re not here, You’re missing the Action
Everything about the location of Ortus is just right. Bhagyanagar Colony in Kukatpally is a future-ready neighborhood in close proximity to the IT hubs of Hitec City and Gachibowli. Large parks, topnotch residential complexes, and the whole gamut of schools, hospitals, malls, and workspace are all at a stone’s throw. You are connected to the thriving urban metropolis through broad roads and all transport conveniences. Invest now and sit back to enjoy a lifetime of happy returns.
HITEX
EXHIBITION CENTER
CYBER TOWER METRO STATION
HITECH CITY MMTS
FORUM SUJANA MALL
INORBIT MALL
BOTANICAL
GARDEN
CHIREC INT. SCHOOL
DELHI PUBLIC SCHOOL
OAKRIDGE INT. SCHOOL
MERIDIAN SCHOOL
IMAGE HOSPITAL
APOLLO HOSPITAL
CARE HOSPITAL
TRIDENT HOTEL
NOVOTEL HOTEL
CHUTNEYS
ORR & RAJIV GANDHI
INTERNATIONAL AIRPORT
Specifications
- FOUNDATION & STRUCTURAL FRAME
- RCC framed structure to withstand wind & seismic loads
- SUPER STRUCTURE
- CC/CLAY/AAC/Any other equivalent
- PLASTERING INTERNAL
- External Walls: 20mm thick Sponge finished cement plaster .
- Internal Walls: 12mm thick Smooth finished surface cement plaster / wall putty
- JOINERY WORKS
- MAIN DOOR/BED ROOMS DOORS :
- Main Door frame: Engineered wood frame with flush shulter (single)laminated fitted with hard ware
- Internal doors: Engineered wood frame with flush shulter laminated fitted with hard ware
- TOILET & UTILITY DOORS : Engineered wood with flush shulter laminated painted on both sides fitteed with hard ware
- SLIDING DOORS (for balconies) : 2-track UPVC sliding doors
- Windows : 3-track UPVC sliding doors with mosquito mesh
- PAINTING
- External : Combination of texture and lappam finish with external emulsion paint as per architectural features.
- Internal : Smooth cement finish with two coats of putty, one coat primer and two coats of premium acrylic emulsion paint of best brands.
- FLOORING
- Living, Dining, Bed rooms and Kitchen: Living, Dining, Bed rooms and kitchen: 600x600mm vitrified tiles
- TOILETS : Ceramic tiles dado up to door height.
- Anti skid Ceramic tiles for flooring.
- Corridors: Anti-skid vitrified tiles
- Common Lobbies: Granite/ vitrified Tile’s combination flooring as per design
- Lift Lobby: Granite/vitrified Tiles combination flooring as per design
- Staircase: Up to 3 floors granite and balance anti-skid tiles.
- TILE CLADDING
- Kitchen: Dadooing in kitchen: Glazed Ceramic Tiles dado up to 2’ height above kitchen platform
- Toilets: Glazed ceramic tile dado up to lintel height.
- Utility and Wash: Ceramic vitrified tile dado up to 3’ height
- Lift Lobby: Granite/vitrified Tile’s combination flooring as per design.
- KITCHEN / UTILITY
- Platform & Sink : Granite platform with stainless steel sink
- Water Connections : Municipal water (GMC) as per arability along with bore well water Provision for fixing of water RO system
- Exhausts : Provision for chimney exhaust and Chimney's Socket.
- Utility / Wash : provision for Dish washer & washing machine in utility area
- TOILETS
- Wash basins of architecturally approved brand.
- EWC of floor mounted or wall mounted type as per approved architectural intent
- Provision of gysers, light point and exhaust fan point in all bathrooms
- ELECTRICAL
- Main : Miniature Circuit Breakers ( MCB) for each distribution boards of the distribution board.
- 2no.s of 5 amps socket provision for cable point
- 3phase supply for each point
- Bedrooms : Power outlets for a ir conditioners in living/ drawing and master bedroom 5amps socket provision for Fan and light and in all rooms
- Kitchen : Provision for Power plugs for cooking range chimney, refrigerators, microwave oven, mixer in kitchen.
- Provision for dishwasher and Washing machine in utility area
- Toilets : Power outlets for geysers in all bathrooms. 5 Amp socket near by mirror.
- TELECOM
- Provision for Telephone points in Master bedroom, living room.
- Provision for Intercom facility to all the units and connecting Security to living room
- CABLE TV : Provision for cable connection in all bed rooms & living room.
- INTERNET : One Internet socket provision in each apartment.
- LIFTS
- Passenger lifts with rescue device with V3F for energy efficiency with granite/tile cladding and one service lift. Lifts are designed as per the architectural and engineering intent.
- PARKING MANAGEMENT
- Entire parking is well designed to suit the number of car parks required. Parking signage’s and equipment at required place to improve driving comfort.
- Provision for car charging will be provided at appropriate 2 to 3 location's.
All specification are carefully considered to ensure long lasting quality, great comfort and pleasing aesthetics. Attention to detail is evident throughout the apartments.






